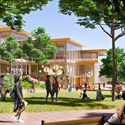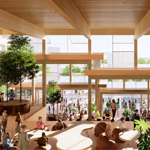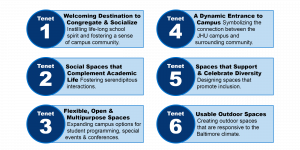Hopkins Student Center
This will be a new kind of space for us—one that is not academically focused, but entirely social by design. Open to all, reserved for none, and boasting the kind of flexible spaces that invite connection and collaboration…It will be a site to which everyone lays equal claim and from which everyone benefits. And one that will evolve with our community as we continue to evolve and change over time. – Ronald J. Daniels, President PDF Document: View full message from President Daniels >>
Highlights of the Hopkins Student Center
The Hopkins Student Center will include a food hall with multiple vendors, a studio theater, sound-treated rooms for music practice or podcast/music recording, multipurpose rooms, rehearsal rooms with sprung floors, the Digital Media Center, a gaming lounge, a Student Engagement Hub where student groups can meet and access resources, and plenty of open seating for relaxing and socializing!
The university conducted a robust engagement process throughout the summer and fall of 2019 and spring of 2020 that included over 1500 participants from across the university in multiple open sessions and smaller, focused groups to ensure diverse feedback and voices were heard. Sessions were held with student group leaders, the FLI Student Advisory Group, the Student Government Association, the Multicultural Leadership Council, Diversity and Inclusion, the Student-Athlete Advisory Council, the Graduate Representative Organization, and others, as well as open sessions at Homewood, Peabody, and the Schools of Nursing and Public Health. This process helped shape the program that directs what activities, functions, and kinds of spaces will be in the student center.
The university also convened the Hopkins Student Center Advisory Committee, which is comprised of faculty, staff, and student representatives from across the university who meet periodically to give feedback on different elements of the project. Eight seats on the committee are reserved for students; two of these eight spots are reserved for members of Homewood student government (1 SGA, 1 GRO). Students continue to play a key role in the development and implementation of a broad student engagement strategy.
We Want to Hear from You
In the coming months, there will be opportunities to learn more about the project, give feedback, and share your thoughts with the Hopkins Student Center design team.
Stay tuned to this page and to social media to learn about future engagement moments!
Design of the Hopkins Student Center
The HSC Advisory Committee developed six tenets to guide the feasibility and design processes. These tenets complement the unique needs of the Hopkins community:
Project Timeline
| Feasibility Study | Spring 2019 |
| Design Begins | Fall 2020 |
| Mattin and Whitehead Relocations Complete | Spring 2021 |
| Construction Begins | Summer 2021 |
| Opening | 2025 |
Architect: Bjarke Ingels Group
About BIG
 BIG is a Copenhagen, New York, London, and Barcelona-based group of architects, designers, urbanists, landscape professionals, interior and product designers, researchers, and inventors. The office is currently involved in a large number of projects throughout Europe, North America, Asia, and the Middle East. BIG’s architecture emerges out of a careful analysis of how contemporary life constantly evolves and changes. Not least due to the influence from multicultural exchange, global economic flows, and communication technologies that all together require new ways of architectural and urban organization. BIG believes that in order to deal with today’s challenges, architecture can profitably move into a field that has been largely unexplored. A pragmatic utopian architecture that steers clear of the petrifying pragmatism of boring boxes and the naïve utopian ideas of digital formalism. Like a form of programmatic alchemy, BIG creates architecture by mixing conventional ingredients such as living, leisure, working, parking, and shopping. By hitting the fertile overlap between pragmatic and utopian, architects once again find the freedom to change the surface of our planet to fit contemporary life forms better.
BIG is a Copenhagen, New York, London, and Barcelona-based group of architects, designers, urbanists, landscape professionals, interior and product designers, researchers, and inventors. The office is currently involved in a large number of projects throughout Europe, North America, Asia, and the Middle East. BIG’s architecture emerges out of a careful analysis of how contemporary life constantly evolves and changes. Not least due to the influence from multicultural exchange, global economic flows, and communication technologies that all together require new ways of architectural and urban organization. BIG believes that in order to deal with today’s challenges, architecture can profitably move into a field that has been largely unexplored. A pragmatic utopian architecture that steers clear of the petrifying pragmatism of boring boxes and the naïve utopian ideas of digital formalism. Like a form of programmatic alchemy, BIG creates architecture by mixing conventional ingredients such as living, leisure, working, parking, and shopping. By hitting the fertile overlap between pragmatic and utopian, architects once again find the freedom to change the surface of our planet to fit contemporary life forms better.
Why did you choose BIG?
Johns Hopkins conducted a worldwide design competition for this project, which will fulfill a century-long desire of JHU students for a student center. The design firms were presented with criteria and requirements that were informed by an extensive process of consultation with our students about what they are looking for in a student center. Four firms presented their designs to the university in the spring of 2020. Over the summer, students, faculty, staff, and recent alumni had the opportunity to provide feedback on the designs based on the factors they had identified as most important. The BIG design generated the most enthusiasm and the most #1 rankings across six criteria from the 1,200 survey respondents.
How does this modern design fit with Hopkins’ campus?
The plan is a departure from the traditional Georgian architecture of the Hopkins campus, and that is by design. It has echoes of its surroundings (e.g., in shape and scale, it mimics the Beach to the north), but it is intended to be a unique new focal point for campus activity and to create a dynamic point of connection between the campus and Charles Village.
Mattin and Whitehead Program Relocations
The new Hopkins Student Center will be built on the site of the Mattin Center and Whitehead Hall. With the retirement and removal of these buildings, all functions have been prioritized for relocation on or near Homewood Campus.
Music Practice and Rehearsal Rooms have expanded to include newly renovated spaces in Shriver Hall.
Leadership, Engagement, and Experiential Development (LEED) has moved temporarily to Homewood Apartments’ “Lab” at 3003 N. Charles Street.
Digital Media Center (DMC) has moved temporarily to Homewood Apartments, next to FedEx at 3003 N. Charles Street.
DMC Gaming Lounge has been relocated to Scott-Bates Commons (formerly Charles Commons), inside the Charles Street entrance lobby, second level.
Dance has expanded to include temporary space in AMR I MPR as well as usage of newly renovated space in the Ralph O’Connor Center for Recreation and Well-Being.
Theater operates at Arellano Theater in Levering Hall and in Shriver Hall, with improvements made to Arellano to support the previous functions of Swirnow Theater.
Center for Visual Arts has found a new home at 10 E. North Ave in the Centre Theatre.
The Office of the Dean of Student Life has moved permanently to AMR II – Ground Level Annex (door behind the Blue Jay statue near the Hopkins Café)
The Applied Math and Statistics Department has moved permanently to the Wyman Park Building.
The Center for Leadership Education has moved permanently to the Wyman Park Building.
From the Hub: Design Concept Selected for Hopkins Student Center
 The concept, submitted by the international architectural firm Bjarke Ingels Group, features an open design with a large central campus living room, a variety of social spaces, themed community lounges, art and enrichment spaces, and dining options. Continue reading on the Hub…
The concept, submitted by the international architectural firm Bjarke Ingels Group, features an open design with a large central campus living room, a variety of social spaces, themed community lounges, art and enrichment spaces, and dining options. Continue reading on the Hub…
From the Hub: Hopkins Student Center moves forward with preparation of future site
 The university community will have opportunities to bid farewell to Mattin Center, Whitehead Hall this spring; Hopkins student programs and services to be temporarily or permanently relocated as project progresses. Continue reading on the Hub…
The university community will have opportunities to bid farewell to Mattin Center, Whitehead Hall this spring; Hopkins student programs and services to be temporarily or permanently relocated as project progresses. Continue reading on the Hub…
Frequently Asked Questions
When will the student center open?
Anticipated to open in 2025.
Why doesn’t Johns Hopkins already have a student center?
Many buildings have served as quasi-student centers or gathering places over the years, including spaces in the Merrick Barn, Levering Hall, and more recently Brody Learning Commons. However, BLC was designed to be a learning commons not a socialization space. The HSC is designed for socialization first and foremost. Students have long noted their wishes for a dedicated place that serves as the “living room” for the Hopkins community to gather and socialize. Until now, we had not had the funding to build and create this kind of expansive and flexible space that will also withstand student demands of the future.
Where will the new student center be located?
The new student center will serve as a welcoming entrance to our Homewood campus at the intersection of 33rd and Charles Streets, and therefore includes the site of the existing Mattin Center and Whitehead Hall.
We hope the new building will spark the creativity embodied in the Mattin Center, serving our community’s needs and becoming an enduring and iconic addition to the Hopkins landscape.
What will the student center project cost? How will it be funded and will tuition be raised?
All costs to date have been funded by donor contributions designated for this sole and specific purpose, and the project as a whole is expected to be almost entirely donor funded. We are grateful for the commitments we have received from multiple generous donors who have chosen to remain anonymous. So far, we have the funding we need to commit to this project, and we will continue our fundraising efforts with our community of alumni and donors. We have no plans at this time to raise tuition to pay for the student center.
Based on past experience with comparable buildings, we anticipate a total project cost of $200-$250 million, approximately 15% of which is typically attributable to feasibility and design work. Based on typical industry calculators, the construction project is expected to directly generate 2,000 jobs, with a commitment through HopkinsLocal to ensure that a minimum of 20% is contracted to minority/women-owned business enterprises and a minimum of 13% contracted to local business enterprises.
Who will be able to use the student center?
This new hub of student life is being designed to attract all undergraduate and graduate students of Johns Hopkins University in Baltimore. We want it to become the favorite gathering spot on campus for every student and welcoming to the entire Johns Hopkins community. This building is intended for students, with the safety and security of students as top priority, but we anticipate that the public will have access to a number of eateries, theater performances, exhibitions, and talks.
What activities will be included in the new student center?
The new student center will serve a diverse student population. Based on extensive feedback during the engagement process, it has been determined that the student center will include a state-of-the-art studio theater and support spaces; multipurpose rooms of various sizes, some of which will include sprung floors to support dance; acoustically designed rooms to allow for music practice, podcasting, or other recording; the Digital Media Center; a student engagement hub; the Apple store; plenty of open seating for relaxing and socializing; and several dining options. As with all of our student life and dining efforts, we always consider a balance of on-campus and off-campus experiences. We expect the new center to complement, not compete with, other dining and retail options.
What will happen to the Mattin Center?
The Mattin Center opened in the spring of 2001. While the building is slightly less than 20 years old, our space requirements have evolved over time, and the building, as designed, is not adequate to fulfill many of these specific needs, such as the larger gathering venues our students seek today. A new building on this site will also include improved universal accessibility from N. Charles Street onto campus. All the programs from the Mattin Center have been thoughtfully relocated on and around the Homewood Campus, and many of these programs will be moved back into or supplemented by the student center once it is open.
The Mattin Center was funded by dozens of donors, including Christina Mattin (A&S ‘76). We take our commitments to donors very seriously, and we have been in communication with them and will engage them in the process as we plan for this new space. We will continue to be mindful of our alumni and friends who believed in the importance of student space and the arts.
What will happen to the art and sculptures in and around the Mattin Center?
Artwork, including site sculptures, will be safely removed from the site. Some items will be moved to other locations on campus and others will be relocated to a temporary location until a permanent site is identified. This includes the Johns Hopkins Monument that is currently located at the intersection of N. Charles Street and 33rd. Relocation of the monument is needed to provide a more welcoming entrance and connection between the Hopkins Student Center and the community.
How will accessibility be addressed with the new student center?
Accessibility is a top priority for the student center and the design will meet or exceed all ADA requirements. The building will have entrances on multiple floors as well as multiple easily located elevators.
History of the Student Center Project
The Hopkins Student Center is the result of years of dedicated advocacy, philanthropy, and planning. For decades, students and university leadership alike have recommended the development of campus facilities that support informal social interaction, relaxation, and community building beyond the rigors of academics. More recently, the Student Government Association, representing undergraduates in the Krieger School of Arts and Sciences and the Whiting School of Engineering, sought input from their constituents in the fall of 2018 on several items relevant to the JHU student experience, and their results showed that over 81% of those who voted supported the construction of a student center. Over the last decade, numerous other studies and surveys have been performed that reinforced the need and desire for a student center on campus, and these efforts confirmed the current Mattin site as the best location.
Now slated for completion in 2025, site work for the Student Center will begin in spring 2021, ushering in a new era in the Hopkins experience. The Center will provide an inviting, inclusive, and accessible space for all Hopkins students to connect and unwind.
From the Hub: In Hopkins Student Center planning, ‘nearly everything is on the table’
 A film screening room. A gaming space. A rooftop terrace. A test kitchen. The ideas keep coming for the new Hopkins Student Center, and the project team wants more. Continue reading on the Hub…
A film screening room. A gaming space. A rooftop terrace. A test kitchen. The ideas keep coming for the new Hopkins Student Center, and the project team wants more. Continue reading on the Hub…



