Residence Halls
Discover your home away from home in one of JHU’s welcoming residence halls.
Our residence halls are at the core of the Hopkins student living experience, offering a range of living arrangements to suit your preferences and lifestyle. Each residence hall boasts unique features and amenities — from cozy study spaces to communal kitchens — that cater to your well-being and academic success. Step into any of our residence halls and find thoughtfully designed spaces that encourage community connection, personal development, and restful retreats. Apply for housing today.
Standard Residence Hall Amenities
All Johns Hopkins University residence halls provide a comprehensive set of amenities designed to support your academic success and personal well-being. Every residence hall includes:
- High-speed Wi-Fi and Ethernet connections
- Air conditioning and heating
- 24-hour security and foot patrol
- Laundry facilities with washers and dryers
- Resident Advisor (RA) support
- Maintenance services
Residence Halls for First-Year Students
For more information about each residence hall, please click on the links below.
Residence Halls for Second-Year Students
For more information about each residence hall, please click on the links below.
Residential Mail Services
From getting mail to shipping packages, easily manage your postal needs with JHU’s dedicated on-campus mail services.
Learn More About Mail Services On Campus
Current Facilities Work
Stay informed about ongoing residence hall maintenance and improvement projects across campus.
Learn More About Current Facilities Work
Sustainable Practices
Our commitment to environmental stewardship is reflected in sustainable practices throughout our residence hall experience.
Learn More About Sustainable Practices
Have Questions? Reach Out to Us!
If you’re looking for more information or have any questions about on-campus living at Johns Hopkins, we’re here to help. Speak directly to a member of our on-campus living team and get the answers you need.
AMR I
AMR I Details
Overview
AMR I embodies traditional college living with its historic houses, corridor-style doubles and singles, and vibrant community spaces perfect for studying and socializing. Located in the heart of campus, AMR I offers a quintessential first-year experience where students can connect with their classmates while enjoying the convenience of common kitchens and other shared amenities.
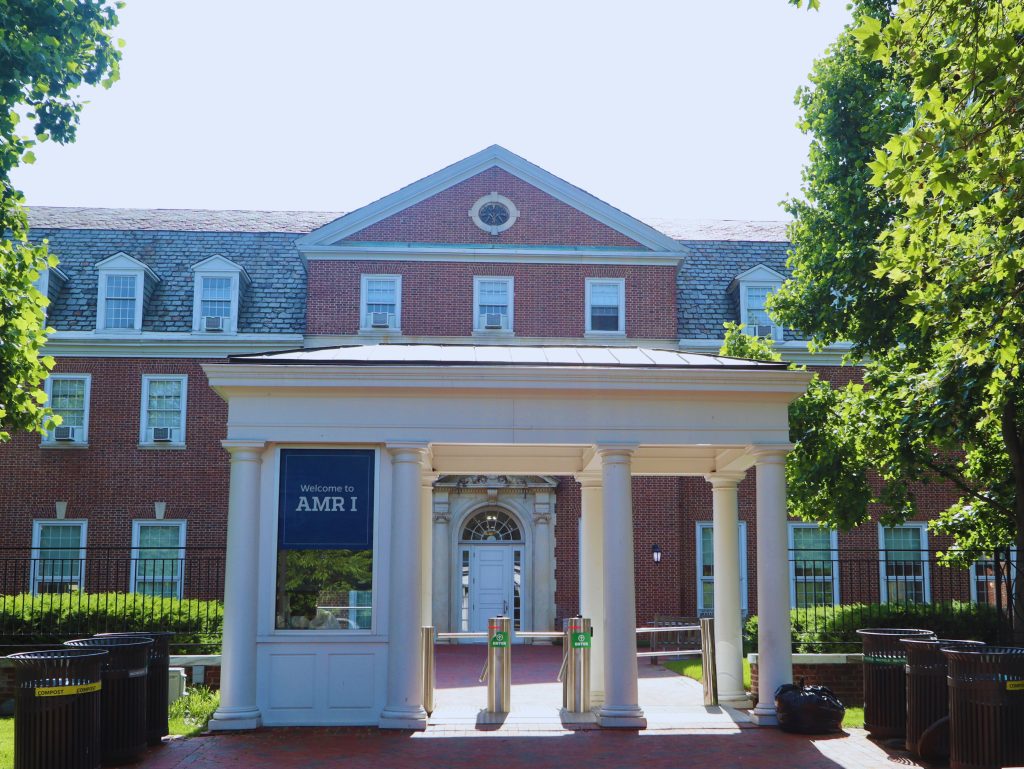
Location
- 3510 N. Charles St., Baltimore, MD 21218
Featured Amenities
- Common kitchen
- Reading room
- TV room
- Vending machines
Capacity
- About 200 students
Floor Plans
- PDF Document: AMR I-1st Floor
- PDF Document: PDF Document:AMR I-2nd Floor
- PDF Document: PDF Document:AMR I-3rd Floor
Virtual Room Renderings (Examples Only)
AMR II
AMR II Details
Overview
AMR II offers a traditional residential experience featuring corridor-style doubles and singles arranged in houses where students participate in community activities, social events, and intramural athletics. Located adjacent to AMR I, this residence hall provides first-year students with an immersive campus living experience that balances academic focus with opportunities for meaningful social connections.
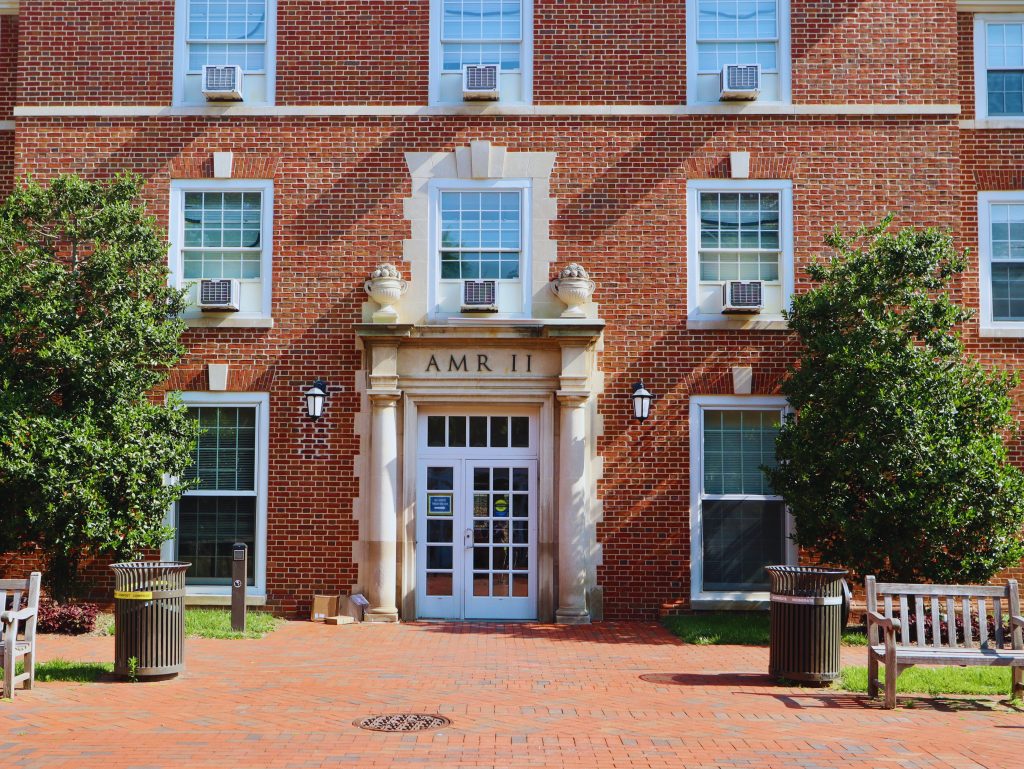
Location
- 3510 N. Charles St., Baltimore, MD 21218
Featured Amenities
- Bike room
- Common kitchen
- Game room
- Group study room
- Ice machine
- Mail room
- Music room
- Social lounge
- Study lounge
- Trunk room
- Vending machines
Capacity
- About 300 students
Floor Plans
- PDF Document: AMR II-1st Floor
- PDF Document: PDF Document:AMR II-2nd Floor
- PDF Document: PDF Document:AMR II-3rd Floor
Virtual Room Renderings (Examples Only)
AMR III A&B
AMR III A&B Details
Overview
AMR III offers a suite-style living experience with two-bedroom arrangements that provide privacy while still encouraging social interaction. These buildings house approximately 100 students each, creating smaller communities where first-year students can form connections while enjoying the convenience of in-suite bathrooms.
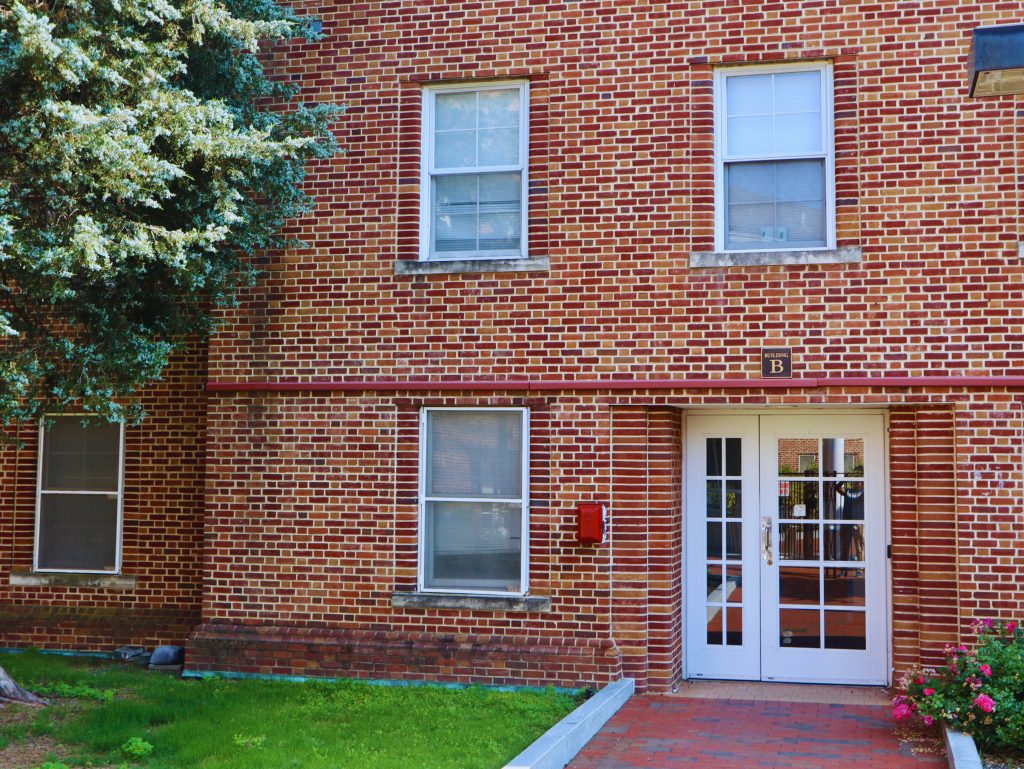
Location
- 3510 N. Charles St., Baltimore, MD 21218
Featured Amenities
- Common kitchen
- Study lounge
- TV room (only in AMR IIIB)
- Vending machines
- Social lounge
- Game room
Capacity
- About 200 students
Floor Plans
- PDF Document: A-1st Floor
- PDF Document: PDF Document:A-2nd Floor
- PDF Document: PDF Document:A-3rd Floor
- PDF Document: PDF Document:A-4th Floor
- PDF Document: PDF Document:B-2nd Floor
- PDF Document: PDF Document:B-3rd Floor
- PDF Document: PDF Document:B-4th Floor
Virtual Room Renderings (Examples Only)
Wolman Hall
Wolman Hall Details
Overview
Wolman Hall offers two and three-bedroom suites featuring kitchenettes and bathrooms, perfect for students who value both community and convenience. Each wing houses approximately 40 residents, creating communities where first-year students can build relationships while enjoying common lounges with flat-screen TVs. With its lively atmosphere and thoughtful design, Wolman Hall provides an ideal balance of private space and social opportunity.
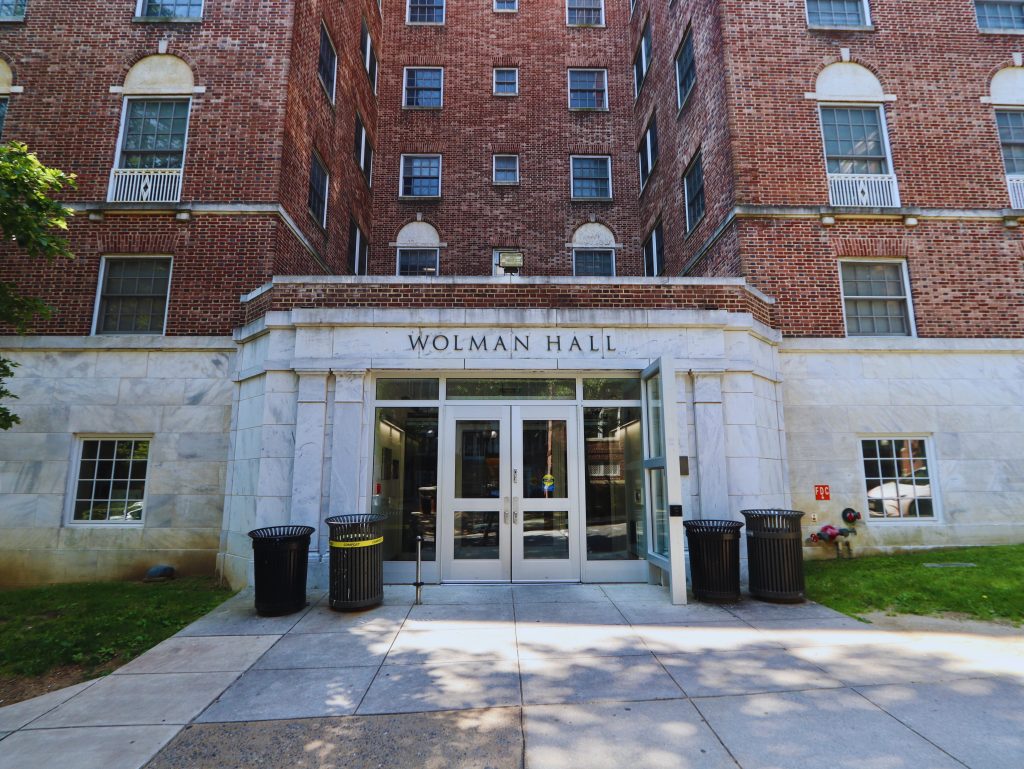
Location
- 3339 N. Charles St., Baltimore, MD 21218
Featured Amenities
- ATM
- Common kitchen
- Exercise room
- Game/ TV room
- Group study room
- Ice machine
- JCash machine
- Common Kitchen
- Mailroom
- Multipurpose room
- Shipping services
- Social lounge
- Study lounge
- Trunk room
- Vending machines
- Theater
Capacity
- About 500 students
Floor Plans
- PDF Document: 2nd Floor – East
- PDF Document: PDF Document:2nd Floor – West
- PDF Document: PDF Document:3rd-5th Floor – East
- PDF Document: PDF Document:3rd-5th Floor – West
- PDF Document: PDF Document:6th-7th Floor – East
- PDF Document: PDF Document:6th-7th Floor – West
Virtual Room Renderings (Examples Only)
McCoy Hall
McCoy Hall Details
Overview
McCoy Hall mirrors the suite-style living arrangement of Wolman Hall, featuring two and three-bedroom suites with their own kitchenettes and bathrooms across multiple floors. Located directly across from Wolman Hall, this residence creates an inviting community for both first-year and second-year students, with each wing fostering close connections. McCoy Hall also houses the Office of Residential Life on the first floor.
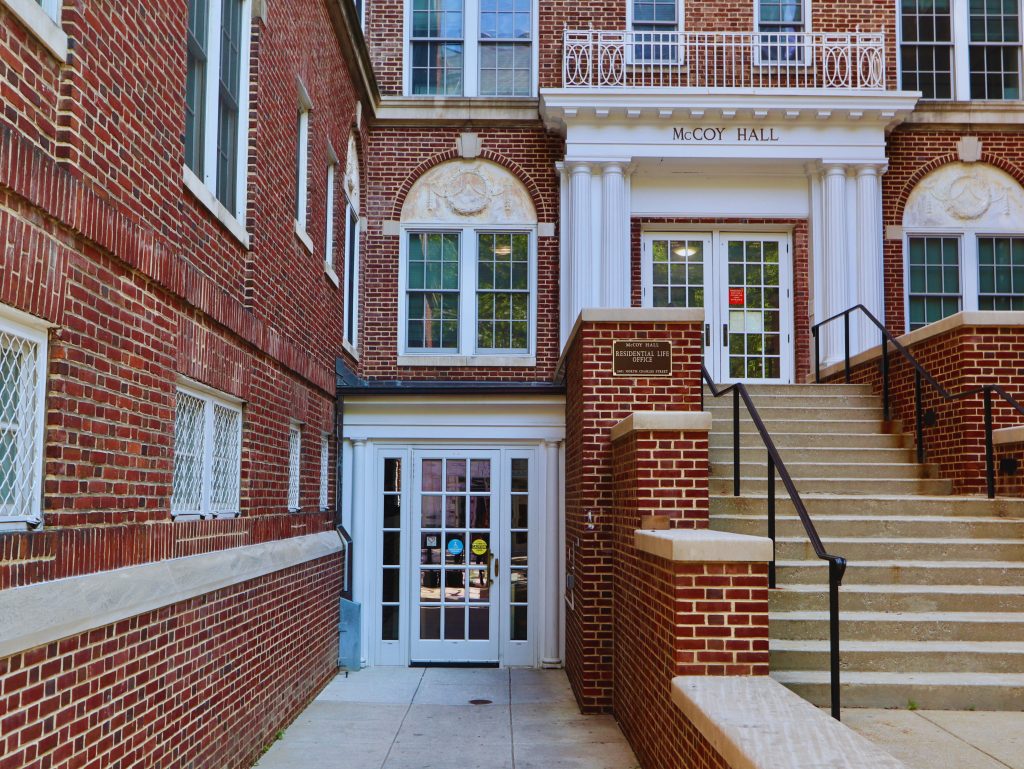
Location
- 3339 N. Charles St., Baltimore, MD 21218
Featured Amenities
- Bike room
- Common kitchen
- Group study room
- Kitchenette
- Music room
- Study lounge
- Trunk room
- TV room
- Vending machines
Capacity
- About 500 students
Floor Plans
- PDF Document: 1st Floor – East
- PDF Document: PDF Document:1st Floor – West
- PDF Document: PDF Document:2nd – 6th Floors – East
- PDF Document: PDF Document:2nd – 6th Floors – West
- PDF Document: PDF Document:Terrace Level
Virtual Room Renderings (Examples Only)
Bradford Apartments
Bradford Apartments Details
Overview
The Bradford Apartments offer apartment-style living with options ranging from efficiencies to four-bedroom units, all featuring full kitchens and individually-controlled climate systems. Located just a block and a half east of campus in Charles Village, this nine-story building combines the independence of apartment living with the convenience of university housing.
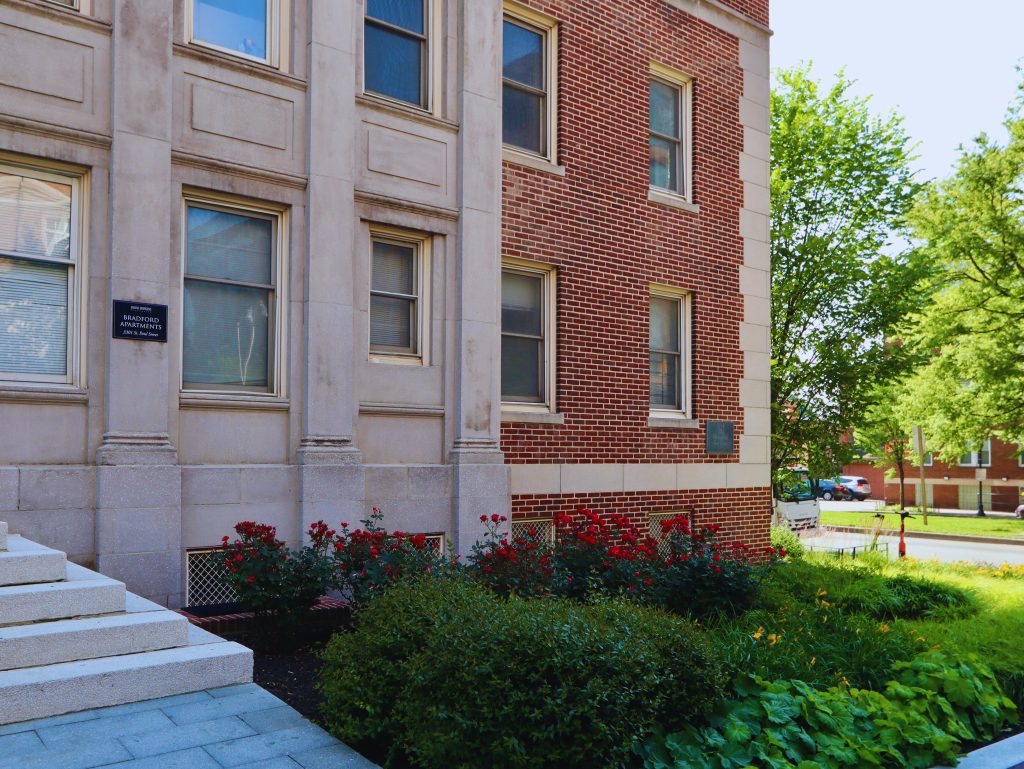
Location
- 3301 St. Paul St., Baltimore, MD 21218
Featured Amenities
- Exercise room
Capacity
- About 150 students
Floor Plans
- PDF Document: Bradford Terrace
- PDF Document: PDF Document:Bradford 2nd Floor
- PDF Document: PDF Document:Bradford 3–9th Floors
Virtual Room Renderings (Examples Only)
Homewood Apartments
Homewood Apartments Details
Overview
Homewood Apartments is our largest apartment community, housing residents in a variety of layouts from efficiencies to four-bedroom units in the heart of Charles Village. Second-year students enjoy full kitchens, wall-to-wall carpeting, and individualized climate control in a building that blends apartment-style independence with university convenience.
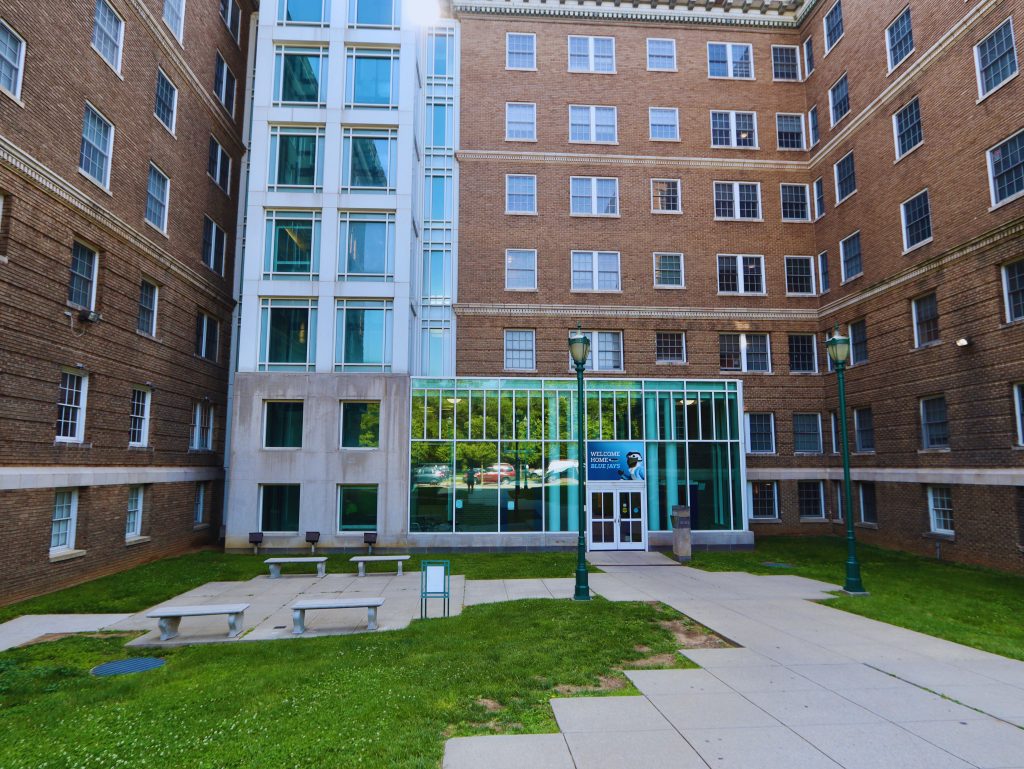
Location
- 3003 N. Charles Street, Baltimore, MD 21218
Featured Amenities
- Exercise room
- Mail lockers
- Multipurpose rooms
Capacity
- About 200 students
Floor Plans
Virtual Room Renderings (Examples Only)
- Room 413 One Bedroom Decorated Aerial View
- Room 413 One Bedroom Undecorated Aerial View
- Room 606 Four Bedroom Decorated Aerial View
- Room 606 Four Bedroom Living Room Decorated Aerial View
- Room 606A Decorated Bedroom Aerial View
- Room 606A Decorated Bedroom Cutaway View
- Room 606B Decorated Bedroom Cutaway View
- Room 606C Decorated Bedroom Aerial View
- Room 606C Decorated Bedroom Cutaway View
- Room 606D Decorated Bedroom Aerial View
- Room 606D Decorated Bedroom Cutaway View
Rogers House
Rogers House Details
Overview
Rogers House offers an intimate residential experience, accommodating just 20 students in a cozy mix of singles and doubles arranged in traditional corridor style. With only 4-6 rooms per floor, each sharing a common lounge and kitchen, this close-knit environment fosters meaningful connections.
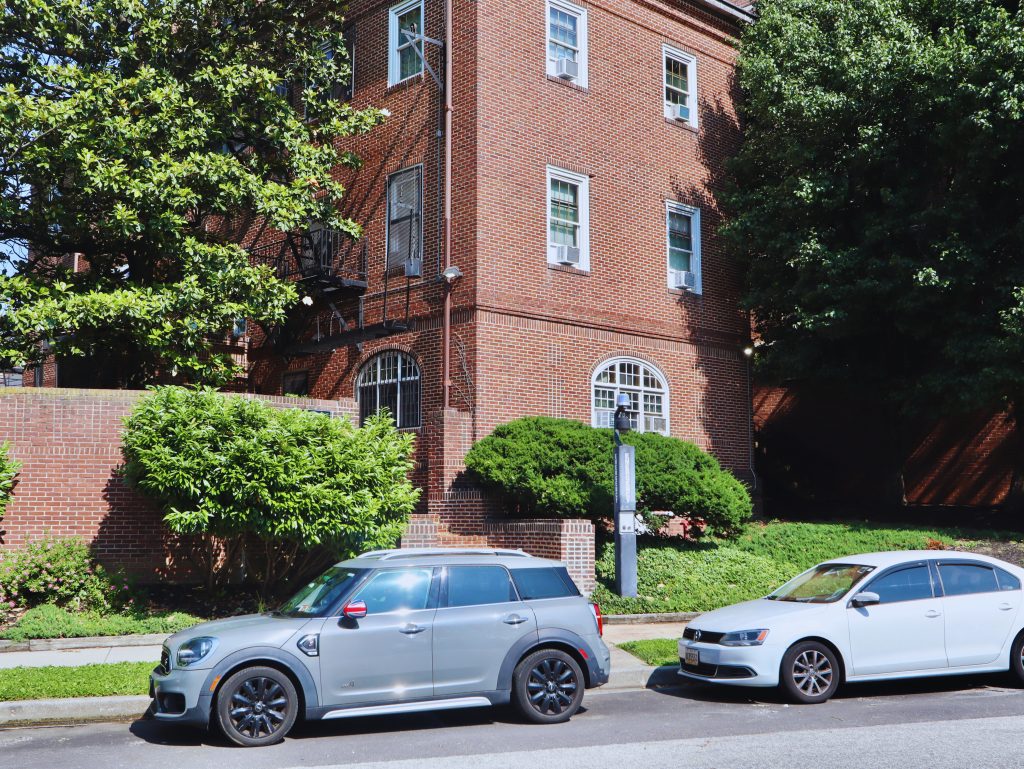
Location
- 3506 Greenway, Baltimore MD 21218
Featured Amenities
- Common kitchen on each floor
- Social lounge
- Trunk room
- Lounge on each floor
Capacity
- About 20 students
Floor Plans
- PDF Document: First Floor
- PDF Document: PDF Document:Second Floor
- PDF Document: PDF Document:Third Floor
- PDF Document: PDF Document:Fourth Floor
Virtual Room Renderings (Examples Only)
Scott-Bates Commons
Scott-Bates Commons Details
Overview
A two-building complex connected by a glass bridge, Scott-Bates Commons houses approximately 600 second-year students in private-bedroom suites. Each suite features a kitchenette and shared bathrooms, with four-person suites offering a full-sized refrigerator. This vibrant hub of student life combines amenities with community-focused design, including a dining facility with a fireplace and performance stage.
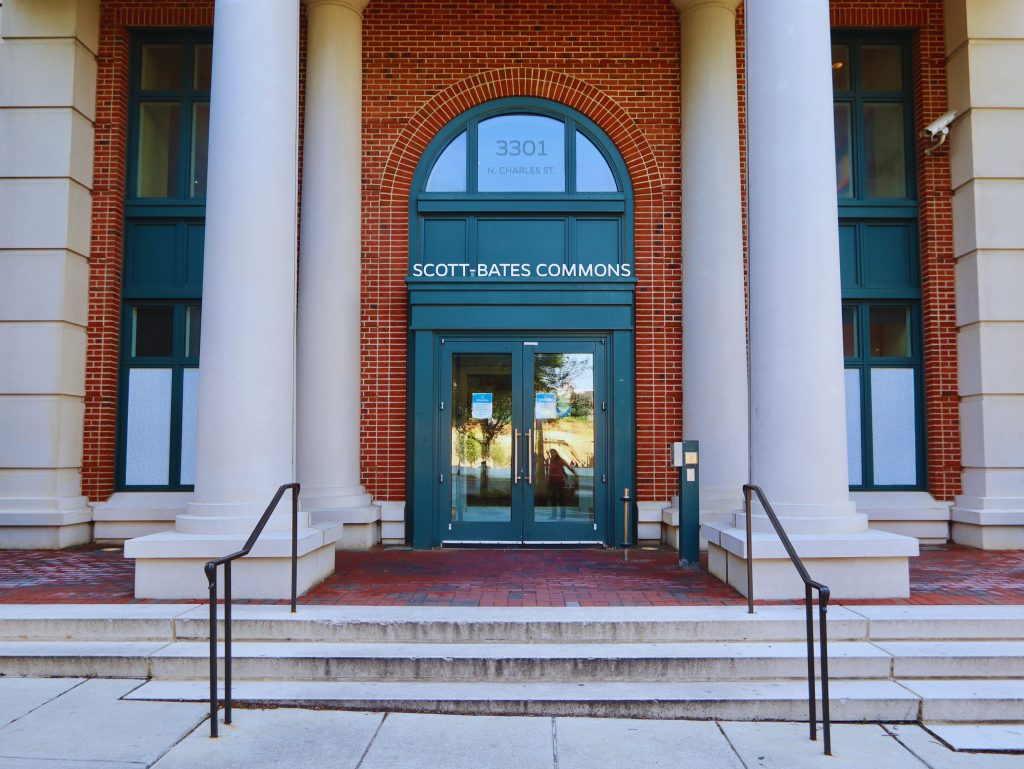
Location
- 3301 N. Charles St., Baltimore, MD 21218
Featured Amenities
- Common kitchen
- Common kitchen on each floor
- Exercise room
- Game room
- Group study room
- Kitchenette
- Mail room
- Music room
- Reading room
- Study lounge
- Trunk room
- Vending machines
Capacity
- About 600 students
Floor Plans
- PDF Document: PDF Document:Charles St. Side 4th Floor
- PDF Document: PDF Document:Charles St. Side 5-12th Floors
- PDF Document: PDF Document:St. Paul Side 4th Floor North
- PDF Document: PDF Document:St. Paul Side 4th Floor South
- PDF Document: PDF Document:St. Paul Side 5-12th Floors North
- PDF Document: PDF Document:St. Paul Side 5-10th Floors South
