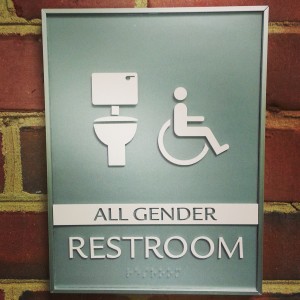All-Gender Restrooms
Everyone should be able to use restrooms that are safe and accessible. We support the rights of transgender and gender-non-conforming individuals to use restrooms that correspond with their gender identities. We also believe it is important to provide the option of all-gender restrooms, as they can serve the needs of transgender people, people with children, people who need assistance accessing the restroom, and anyone who needs extra privacy. We are working on listing all-gender restrooms and single-occupancy restrooms across Hopkins. Let us know if you’d like to help us identify or expand them!
We’ve created a map of all-gender restrooms at Johns Hopkins, which you can view below or by visiting bit.ly/JHUallgender
Homewood Campus Buildings
| All-Gender restrooms with ADA accessibility | All-Gender single-stall restrooms (without ADA accessibility) |
|---|---|
| Ames 5th Floor restroom (500s, 520 or 521?) | Jenkins 215 |
| Maryland 311a | Jenkins 315 |
| Garland B76/T001A (hidden behind the door of the women's restroom) | Jenkins 415 |
| Garland 302 | MSEL 131 (near administrative area) |
| Shriver 100B | MSEL 132 (near administrative area) |
| Two restrooms on Shaffer First Floor (no room numbers, closest to 100 and 103) | Shriver BT1 |
| Locker room (with shower) in basement of Recreation Center, near pool entrance | Shriver BT2 |
| Athletic Center lobby | Center for Social Concern, second and third floor |
| Homewood Apartments: inside the Student Health and Wellness Center; lobby of Counseling Center | Barton 406 (multiple stalls but lockable front door) |
| Wolman Hall – 2 bathrooms on Terrace level, across from the mailboxes | Bloomberg Center for Physics and Astronomy (two, located on the 0th floor, near the freight elevator |
| AMR I, in main lobby, next door to the MPR Royce 2nd floor (next to 208) Wilson 3rd floor (next to 335) | San Martin Center, first floor |
| AMR II, in main hallway, next to the Blue Jay Lounge Jennings 2nd floor (next to 276) Clark 3rd floor (across from 322/323) | |
| Center for Social Concern, first floor near kitchen (wheelchair access to building is around back) | |
| Mattin Center - second floor near Suite 210 | |
| Mattin Center - 2 restrooms inside Student Leadership and Involvement (Suite 131) | |
| Center for Health Education and Well-Being (AMR II, lower level, near the Hopkins Café entrance) | |
| Fast Forward U, (320 W 29th St #200) | |
| Bunting Meyerhoff Interfaith and Community Service Center (lower-level, close to the back entrance) | |
| Olin Hall (two on the first floor) | |
| Wyman Park Building (one on floor 1, two on ground level) | |
| Scott-Bates Commons (formerly Charles Commons)(second floor: 2 multi-stall all-gender restrooms, near the kitchen and security desk) | |
| Hillel – The Smokler Center for Jewish Life (10 all-gender, single-occupancy restrooms. Three restrooms in the basement, three on level 1, two on level 2, and two on level 3. Each floor has one wheelchair-accessible restroom.) |

School of Education Buildings
- Homewood: 2 in the basement of the Education Building
- Columbia: 1st floor
- Montgomery County Campus: 2 in the basement of Gilchrist Hall
Peabody Buildings
- Basement & 2nd Floor of Centre St Complex
- Maestro’s Café and Performance Space (Accessible)
- Schapiro House: 1st floor
- Conservatory Building: Two in basement near Plant Ops
- Leakin Hall: Plaza level, near the Fitness Center
- Peabody Living Center: Ground floor, 1st floor, and 5th floor
Carey Business School
- 6th floor (ADA accessible)
School of Nursing Buildings
- Pinkard Building: Lower Level (multi-stall, ADA accessible), Second Floor (multi-stall, ADA accessible)
School of Public Health Buildings
Wolfe Street Building
- First floor: W1010 (ADA accessible), W1300A, W1300B, W1005, W1007, W1037
- Second floor: W2037
- Third floor: W3037
- Fourth floor: W4037
- Fifth floor: W5037
- Sixth floor: W6037
- Seventh floor: W7037
- Eighth floor: W8037
- Ninth floor: W9037
Hampton House
- First floor: HH137, HH139
- Second floor: HH258
- Third floor: HH358
- Fourth floor: HH458
- Fifth floor: HH558
- Sixth floor: HH658
- Seventh floor: HH758
- Eighth floor: HH858
JHMI Buildings
- Johns Hopkins Outpatient Center (601 N. Caroline St.): 2 ADA accessible restrooms on each floor near the staff elevators, and first floor near coffee shop; some restrooms available within individual clinic spaces
- Traylor Building (733 N. Broadway): 2 ADA accessible restrooms across from the elevator on each floor
- Koch Cancer Research Building (Building 2 – Floor 1M) Hampton House (1 bathroom on floor 2 through 8, two on floor 1, ADA accessible)
- Rangos Building (4th and 5th floors, two stalls each, ADA accessible)
- Carnegie Building (three restrooms on the 6th floor, not ADA accessible)
- Biophysics Building (1st floor two stalls, not ADA accessible)
- Welch Medical Library (one in basement, not ADA accessible)
School of Advanced International Studies (SAIS) in Washington, DC
- Nitze Building (1740 Mass Ave NW): 1st floor, ADA accessible
- Rome Building (1619 Mass Ave NW): 1st floor, ADA accessible
- Bernstein-Offit Building (1717 Mass Ave NW): 3rd Floor, Located in the Learning Commons, ADA accessible
