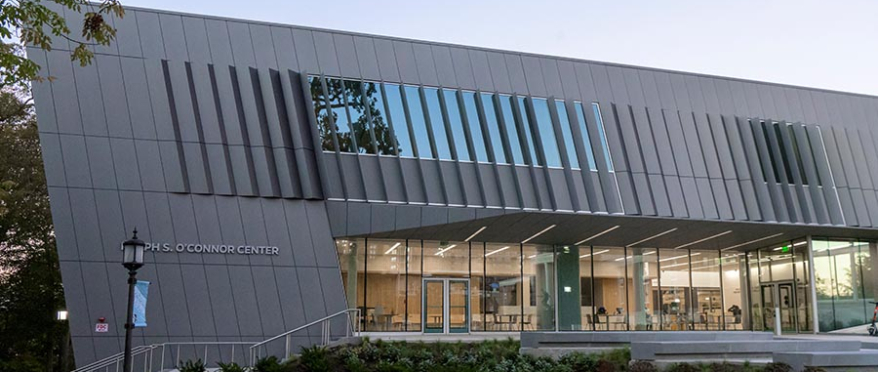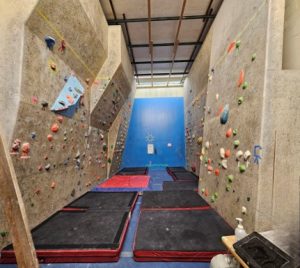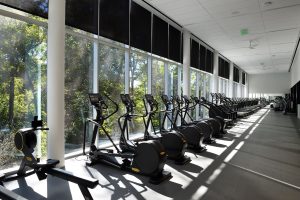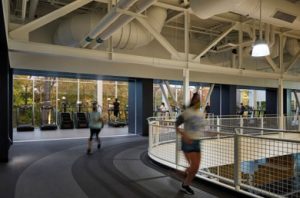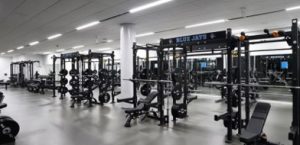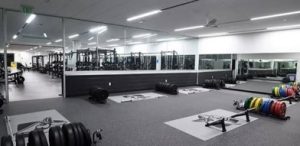Facilities
Opened in Spring 2002 and renovated in 2021, the Ralph S. O’Connor Center for Recreation & Well-Being is nearly an 80,000-square-foot facility located at the North Gate of the Johns Hopkins University Homewood Campus. The O’Connor Center serves all Hopkins community members. Please see the Memberships & Services page for more details. Interested in learning how the facility got its name? Get to know Ralph S. O’Connor!
Facility Features
The O’Connor Recreation Center features a variety of state-of-the-art equipment and facilities, including:
Bouldering Cave
- Located deep in the O’Connor Center is the 20-foot artificial bouldering cave! It features a variety of climbing routes for all levels of climbing. Looking to try out Bouldering? Check out the Bouldering Cave.
- Learn more about climbing!
Café
- Looking for a pick-me-up? Look no further than Niecy’s Fabulous Juice Bar. Located at the front entrance of the O’Connor Center. Fuel up with one of their smoothies, smoothie bowls or juices! Check out the seating area to hang with friends, study, or take a break after class.
- Johns Hopkins Federal Credit Union (JHFCU) ATM is in the Café.
Climbing Wall
- One of the biggest eye-catching spaces in the facility is our 2 story, 30 foot – artificial climbing wall! Enter the space from the Terrace level entrance. Originally designed by Leading Edge Climbing Walls, the climbing wall offers a variety of climbing routes for all experience levels. With 3 auto-belays, you can climb by yourself or take one of our Belay classes and climb with friends!
- To learn more about Belay classes and the Climbing wall please check out the Climbing Wall page!
Cardio Zone
- Located on the main level against the east side of the building in front of the glass wall is our main Cardio floor. Overlooking the Bufano Sculpture Garden get your cardio in with one of our many pieces of equipment. From minimal-impact cycling to intense sprints, there is a cardio machine for you!
Functional Training – Turf
- On the Terrace level next to the main weight room utilize the turfed functional area to stretch, use the TRX bars, or do body weight exercise. With plenty of different pieces of equipment in and around the space there is something for everyone in that space.
Training Zone
- Found on the main level, overlooking the Climbing wall is our newly renovated (Spring 2023) Mini Functional Training Area. This space is intended for more stretching and low-weight use. Get away from the main hustle and bustle that can overtake the weight room & main functional training area. Find a quieter place to stretch in the mini functional training area.
Homewood Track
- A single-lane rubber-padded walking/jogging track surrounding Homewood Field. The track offers JHU Faculty/staff and surrounding community members a track for early walks or laps at lunch. Please note that the track is closed during all varsity athletics practices and competitions.
Indoor Track
- Found on the main level, the three-lane indoor track overlooks Robert Scott Courts. The lanes are designated by speed. The innermost lane is for walking, the middle lane is for jogging, and the outer lane is for running. The outermost lane is equivalent to 1/10 of a mile. Running 10 laps in the outer lane will get you a mile!
Mamava Lactation Pod
- The Ralph S. O’Connor Center has a dedicated private room for lactation for the Hopkins Community. Located on the third floor near the elevator. To gain access please Register on the JHU Human Resource – Lactation Support page.
Locker Rooms
- Need a place to store your belongings? Look at one of our rental lockers or use a day locker located on the 1st level close to the pool. Men’s, Women’s, and All-gender general locker rooms are located next to the pool and are available to all O’Connor Center Members. Men’s and Women’s faculty/staff locker rooms are available to non-student O’Connor Center members and are controlled with card access. For locker rental pricing and more information, visit the Memberships & Services page!
Meeting Rooms A and B
- Just behind the Welcome Desk on the Main level is Meeting Rooms A & B. Meeting Room A is a large room meant to hold internal Recreation, Well-Being, and Athletics meetings and events. Meeting Room B is a small space for smaller scale meetings. Both rooms are available to be reserved by Johns Hopkins affiliates. Please submit a Facility reservation form to potentially book the space.
Multi-Purpose Rooms A & B
- On the 3rd level are two of the O’Connor Center’s largest fitness spaces. Multi-Purpose Rooms A & B house many group fitness classes, dance group practices, and a multitude of events throughout the semester. Both rooms are available to reserve for meetings by Johns Hopkins affiliates. Please submit a Facility reservation form to potentially book the space.
Multi-Purpose Room C
- Looking to get into the gym but nervous to try out the main workout areas? This is the place for you! Located on the 3rd level is a smaller weight room/gym space. This area is more intimate and much quieter than the main weight room or cardio floor. The space overlooks the Bufano Sculpture Garden giving it a peaceful vibe.
Outdoor Picnic Area
- Located outside of the O’Connor Center next to the practice field is a shaded area with lots of picnic benches to sit on. Use this space for studying or catching up with friends during the day.
Pool
- The pool is located on the 1st level of the building. It is a six-lane, 25-yard lap pool that ranges in depth from 5.5 ft to 13 ft. Our soon-to-be-installed movable bulkhead will separate the lap lanes from the shallow water. This area is used for training and other program needs. The pool is home to the JHU Varsity Men’s & Women’s Swim Team and the Men’s Water Polo Team. Learn more about the pool on our Aquatics page!
Practice Field
- Located outside to the south of the O’Connor Center is the Practice field. This is a fully lighted synthetic athletic turf field. It serves JHU athletics, intramural sports, club sports, and student organizations.
F45 Studio
- A popular fitness area for those looking to participate in F45 classes. Classes are offered 7 days a week in the mornings, afternoons, and evenings. Fun Fact: Johns Hopkins University was the first to gain an F45 collegiate program! Check out some of the most popular fitness classes today!
Cycle Studio
- The cycle studio is now located in what once was the racquetball studio. Enjoy the multiple different cycling classes that our instructors offer.
Squash Court
- Found on the Terrace level on the west side of the building is the squash courts. The squash court is available to be reserved on the Rec portal.
Recreation and Well-Being Suite
- Located on the 2nd level of the building are the offices of the Recreation & Well-being professional staff. If you want more information or need assistance with a specific professional staff member, their office can be in the suite. The Recreation staff information is also accessible online in our Staff Directory!
Robert H. Scott Gymnasium
- The 3 full-length basketball courts are on the Terrace level and are the largest feature on this level. All three courts can hold basketball, however, many other activities can be housed on them. On court 1, closest to Weight Room C you can hold badminton, pickleball, volleyball, and basketball. Court 2, the center court, can hold basketball. Court 3, closest to the F45 Studio, Cycle and the Racquetball/Squash courts, can hold volleyball and basketball. Come join one of the many pick-up games that take place.
- Courts 1, 2, & 3 close 10 minutes before the building closes.
Tennis Courts
- Located along N Charles Street are 8 tennis courts open to all community members when the Men’s & Women’s Varsity Tennis Teams are not practicing or competing.
Weight Room A
- Our main weight room is located on the Terrace level. With lots of free weights, racks, benches, and cable machines there is plenty to do. When working out the O’Connor Center expects that all who are using equipment do so in the proper and manufacturers’ intended way. Improper use of equipment will result in broken or damaged equipment and potential membership suspension. Safety is the utmost important part of using the facility. Engaging in risky behavior or activities will not be permitted.
- Weight Rooms A, B & C close 10 minutes before the building closes.
Weight Room B
- Weight Room B is located just off Weight Room A on the Terrace level. This area is designated for heavy weightlifting. With two (2) combo racks and six (6) designated lifting areas, it is expected that all entering the area take proper precautions around others in the space. When working out, the O’Connor Centers expect that all using equipment do so in the proper and manufacturers’ intended way. Improper use of equipment will result in broken or damaged equipment and potential membership suspension. Safety is the utmost important part of using the facility. Engaging in risky behavior or activities will not be permitted.
- Weight Rooms A, B & C close 10 minutes before the building closes.
Weight Room C
- Weight Room C is located just off the Courts and Functional Training Turf on the Terrace level. This area is designated for free weights, pin-loaded machines, and functional training equipment. It is expected that all entering the area take proper precautions around others in the space. When working out, the O’Connor Centers expect that all using equipment do so in the proper and manufacturers’ intended way. Improper use of equipment will result in broken or damaged equipment and potential membership suspension. Safety is the utmost important part of using the facility. Engaging in risky behavior or activities will not be permitted.
- Weight Rooms A, B & C close 10 minutes before the building closes.
Striving for Sustainability
The O’Connor Recreation Center strives to be environmentally sustainable.
- With nearly 1,400 panels, the solar array on the Recreation and Athletic Center roofs is the largest of the seven Hopkins solar installations. The array produces 450,000 kWh of clean electricity yearly — enough to power an average home 41 times over!
- The arrays also reduce greenhouse gas emissions. The Recreation and Athletic Center array eliminates the emissions of over 600,000 pounds of greenhouse gases per year.
- The two water bottle refilling stations provide exceptionally clean, filtered water and eliminate the need to buy plastic disposable water bottles. Water Bottle Refilling stations are located in the Track Stretching Area and outside the Evans Multipurpose Room.
- Recycling and compost bins are located throughout the facility.

