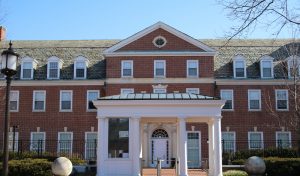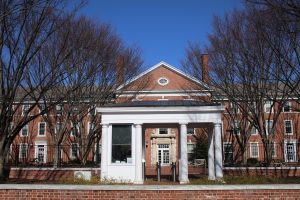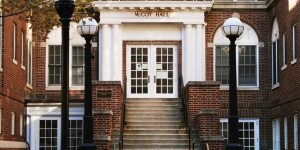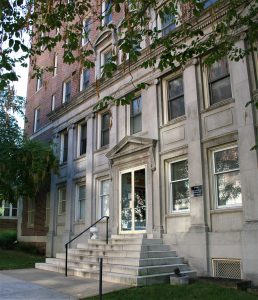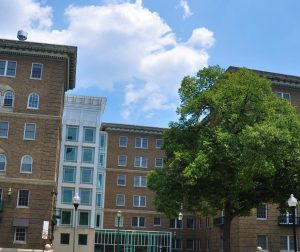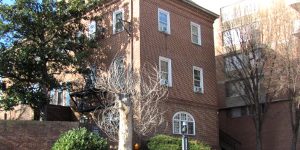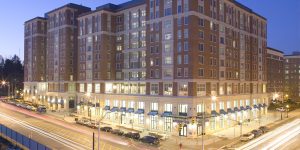Buildings & Rates
Johns Hopkins University Housing offers a variety of living options so that each student can choose the best options for individual needs and preferences. Explore this section to find the important information you need to choose the best housing option for you.
First-Year Building Options
AMR I
Location: 3510 N. Charles St., Baltimore, MD 21218
Capacity: approx. 196
Accommodations: Traditional double and single rooms along the corridors with hallway bathrooms; rooms air conditioned with pre-installed window air-conditioner units that remain in year round (covers provided for off-season months).
The Alumni Memorial Residences I and II (AMR I & II) are traditional residence halls. Rooms are single sex, and floors are coed. They are subdivided into houses.
A security officer is on duty 24 hours a day, 7 days a week in a guard booth located at the entrance to AMR I. In addition, each AMR building is locked 24 hours a day. All AMR residents use their J-Card to gain entry into their building, and a room key for access to their bedroom. Guests must be escorted and signed in by residents. Each AMR resident has their own individual mailbox for lettered mail in the AMR II Mailroom; larger packages are processed then kept securely until students are able to pick them up in our mailroom. Common rooms and amenities in AMR I are available for use by all residents. Residents can enjoy small lounges located on the first floors of Sylvester and Wilson houses in AMR I. There is a laundry room located on the basement level of AMR I, as well as a common kitchen equipped with a stove, sink, refrigerator, and microwave oven. Residents are responsible for supplying their own pots, pans, utensils, and baking equipment. Residents are asked to do a thorough clean-up job after using the kitchen.
Alumni Memorial Residence (AMR) I
The AMR I common space beyond the main entrance is a center for relaxation, study, and residential programs. The facility is open seven days a week during the academic year and is supervised by a staff of student monitors. The space includes:
A reading room, which is filled with comfortable couches, chairs, and an assortment of tables, is intended for quiet study.
A Multipurpose room (MPR), with movable tables and chairs, accommodates up to 125 people in various setups and can be used for programs and activities. Student organizations that wish to conduct meetings, lectures, or other events in the AMR I Multipurpose room must schedule the space through Scheduling and Event Services.
A television room, featuring a flat-screen TV with stereo sound, couches, and vending machines, is open throughout the day for student use.
Additional AMR I amenities include:
- Laundry room
- Common kitchen
- Common lounge space on first floors of Sylvester and Wilson Houses
- Vending machines
- 24/7 Security Guard at the entrance
Floor Plans
Virtual Room Renderings
Renderings are provided for room example only, and issued furniture may differ from what is shown as well as may be changed as needed at the University’s discretion. Please also note, room size may vary.
AMR II
Location: 3510 N. Charles St., Baltimore, MD 21218
Capacity: approx. 300
Accommodations: Traditional double and single rooms along the corridors with hallway bathrooms; rooms air-conditioned with window air-conditioner units that remain in year-round (covers provided for off-season months).
The Alumni Memorial Residences I and II (AMR I & II) are traditional residence halls. Rooms are single sex, and floors are coed. They are subdivided into houses, enabling residents to build friendships, learn basic rules for community life, plan activities, and participate in intramural athletics.
A security officer is on duty 24 hours a day, 7 days a week in a guard booth located at the entrance to AMR II. In addition, each AMR building is locked 24 hours a day. All AMR residents use their J-Card to gain entry into their building, and a room key for access to their bedroom. Guests must be escorted and signed in by residents. Each AMR resident has their own individual mailbox for lettered mail in the AMR II Mailroom; larger packages are processed then kept securely until students are able to pick them up in our mailroom. Common rooms and amenities in AMR II are available for use by all residents. There are two laundry rooms located in the basement of AMR II, as well as a common kitchen equipped with a stove, sink, refrigerator, and microwave oven. Residents are responsible for supplying their own pots, pans, utensils, and baking equipment. Residents are asked to do a thorough clean-up job after using the kitchen.
Alumni Memorial Residence (AMR) II
In addition to the Office of Residential Life, the AMR II Housing Office, mailroom, and Blue Jay Lounge, AMR II also includes:
- A social lounge, equipped with a pool table, ping-pong table, foosball table, and flat-screen TV with cable is open daily, and student monitors are available to sign out recreational equipment after 6 pm daily.
- A group study room
- 3 music rooms, each containing a piano – Keys for these rooms can be signed out from the AMR II Housing Office or the AMR I student monitor
- Ice and vending machines
- Change machine
- Print station
- Trunk Storage Room
- Bike Storage Room
- 2 laundry rooms
- Common kitchen
- 24/7 Security Guard at the entrance
Floor Plans
Virtual Room Renderings
Renderings are provided for room example only, and issued furniture may differ from what is shown as well as may be changed as needed at the University’s discretion. Please also note, room size may vary.
AMR III A & B
Location: 3510 N. Charles St., Baltimore, MD 21218
Capacity: approx. 200 (total for A & B combined)
Accommodations: Suite-style living comprised of two bedrooms (with each bedroom being single, double, or triple occupancy), that share a bathroom; climate-controlled buildings
AMR III A and B are suite-style buildings that house approximately 100 students per building. Suites are single-sex, and floors are coed.
A security officer is on duty 24 hours a day, 7 days a week in a guard booth located at the entrance to AMR III A and B. In addition, each AMR building is locked 24 hours a day. Access for residents is via their J-Card to the building, and a room key to their suite and/or room. Guests must be escorted and signed in by residents. There is a laundry room on the lower first floor level of both AMR III A and AMR III B, as well as a common kitchen equipped with a stove, sink, refrigerator, and microwave oven. Residents are responsible for supplying their own pots, pans, utensils, and baking equipment. Residents are asked to do a thorough clean-up job after using the kitchen.
- TV lounges with vending (in entryways of each building)
- Laundry facilities
- Social Lounge/Game Room (AMR III B only)
- Study Room (AMR III B only)
- Vending machines
- Common kitchens
- 24/7 Security Guard at the entrance
Floor Plans
- PDF Document: A-1st Floor
- PDF Document: A-2nd Floor
- PDF Document: A-3rd Floor
- PDF Document: A-4th Floor
- PDF Document: B-2nd Floor
- PDF Document: B-3rd Floor
- PDF Document: B-4th Floor
Virtual Room Renderings
Renderings are provided for room example only, and issued furniture may differ from what is shown as well as may be changed as needed at the University’s discretion. Please also note, room size may vary.
McCoy Hall
Location: 3339 N. Charles St., Baltimore, MD 21218
Capacity: approx. 510
Accommodations: Suites comprised of two or three bedrooms (with each bedroom being single, double, or triple occupancy), that share a bathroom and kitchenette; air-conditioned building
McCoy Hall sits directly across the street from Wolman Hall and the layout is similar to that of Wolman. A security officer is on duty 24 hours a day, 7 days a week in the main lobby. Guests must sign in and be escorted into the building by a resident host.
- Office of Residential Life on the first floor
- Common space on the terrace level
- A laundry facility
- A music practice room
- A bike room with limited storage space (for Wolman and McCoy residents only)
- A reservable multipurpose room (MPR)
- A social lounge
- The student radio station
- Trunk rooms are located on each floor for the use of McCoy’s residents only
- A lounge on each floor provides the Residential Life staff and floor residents space where social activities and study breaks can occur
- The second-floor programming space is an exercise room. On the other floors, students will find a group study room.
- Residents in each wing share a common lounge equipped with comfortable chairs, couches, and a color TV and VCR/DVD.
- 24/7 Security Guard in the lobby entrance
Floor Plans
- PDF Document: 1st Floor – East
- PDF Document: 1st Floor – West
- PDF Document: 2nd – 6th Floors – East
- PDF Document: 2nd – 6th Floors – West
- PDF Document: Terrace Level
Virtual Room Renderings
Wolman Hall
Location: 3339 N. Charles St., Baltimore, MD 21218
Capacity: approx. 474
Accommodations: Suites comprised of two or three bedrooms (with each bedroom being single, double, or triple occupancy), that share a bathroom and kitchenette; air-conditioned building
In Wolman Hall, there are six floors with 2 wings each; each individual wing houses approximately 40 residents. The suites are single-sex and the wings are coed. This comfortable and lively residential environment provides freshmen students with an opportunity for both academic and social development.
The suites are equipped with a small kitchenette which has a compact refrigerator, sink, and two stovetop burners. Residents in each wing share a common lounge equipped with comfortable chairs, couches, and a flat-screen TV with a VCR/DVD combo. The Wolman Hall Mailroom is conveniently located on the terrace level. A security officer is on duty 24 hours a day, 7 days a week in the main lobby. Guests must sign in and be escorted into the building by a resident host.
- Laundry facility
- Common kitchen
- Computer lab
- Conference room – reservation only
- Movie theater – reservation only
- Trunk Room on Terrace Level
- Game room
- Exercise room
- Ice and vending machines
- 24/7 Security Guard in the lobby entrance
Floor Plans
- PDF Document: 2nd Floor – East
- PDF Document: 2nd Floor – West
- PDF Document: 3rd-5th Floor – East
- PDF Document: 3rd-5th Floor – West
- PDF Document: 6th-7th Floor – East
- PDF Document: 6th-7th Floor – West
Virtual Room Renderings
Renderings are provided for room example only, and issued furniture may differ from what is shown as well as may be changed as needed at the University’s discretion. Please also note, room size may vary.
Second-Year Building Options
Bradford Apartments
Location: 3301 St. Paul St., Baltimore, MD 21218
Capacity: approx. 148
Accommodations: Efficiencies, One, Two, Three, and Four bedroom apartments; air-conditioned building
Bradford is located in Charles Village, just a block and a half east of campus. Students can choose from efficiencies, one, two, three, or four-bedroom apartments. Each apartment comes equipped with a full kitchen (includes fridge and oven), and individually-controlled heating and air conditioning.
These furnished accommodations provide security for students with a 24-hour security card access system and a security guard assigned to the front lobby of the building.
Bradford also has Ethernet access, wall-to-wall carpeting, and is cable ready. The building has nine stories with laundry facilities on the terrace level and lounges on the first floor.
Floorplans
Virtual Room Renderings
Homewood Apartments
Location: 3003 N. Charles Street, Baltimore, MD 21218
Capacity: approx. 220
Accommodations: Efficiencies, One, Two, Three, and Four bedroom apartments; air-conditioned building
Situated in the heart of Charles Village, the Homewood, our largest apartment building, accommodates the housing needs of 220 residents and offers the convenience of specialty shops and ideally located office space. Each apartment comes equipped with a full kitchen (includes fridge and oven), individually controlled heating and air conditioning, wall-to-wall carpeting, pre-wiring for cable TV, and other appliances. Further amenities include both wireless and Ethernet connections and a security guard stationed in the main lobby 24-hours a day, 7 days a week. A 24-hour security card access system, conference/lounge, and fitness rooms, and a laundry facility add to the building’s appeal.
Floorplans
Virtual Room Renderings
- Room 413 One Bedroom Decorated Aerial View
- Room 413 One Bedroom Undecorated Aerial View
- Room 606 Four Bedroom Decorated Aerial View
- Room 606 Four Bedroom Living Room Decorated Aerial View
- Room 606A Decorated Bedroom Aerial View
- Room 606A Decorated Bedroom Cutaway View
- Room 606B Decorated Bedroom Cutaway View
- Room 606C Decorated Bedroom Aerial View
- Room 606C Decorated Bedroom Cutaway View
- Room 606D Decorated Bedroom Aerial View
- Room 606D Decorated Bedroom Cutaway View
McCoy Hall
Location: 3339 N. Charles St., Baltimore, MD 21218
Capacity: approx. 510
Accommodations: Suites comprised of two or three bedrooms (with each bedroom being single, double, or triple occupancy), that share a bathroom and kitchenette; air-conditioned building
McCoy Hall sits directly across the street from Wolman Hall and the layout is similar to that of Wolman. A security officer is on duty 24 hours a day, 7 days a week in the main lobby. Guests must sign in and be escorted into the building by a resident host.
- Office of Residential Life on the first floor
- Common space on the terrace level
- A laundry facility
- A music practice room
- A bike room with limited storage space (for Wolman and McCoy residents only)
- A reservable multipurpose room (MPR)
- A social lounge
- The student radio station
- Trunk rooms are located on each floor for the use of McCoy’s residents only
- A lounge on each floor provides the Residential Life staff and floor residents space where social activities and study breaks can occur
- The second-floor programming space is an exercise room. On the other floors, students will find a group study room.
- Residents in each wing share a common lounge equipped with comfortable chairs, couches, and a color TV and VCR/DVD.
- 24/7 Security Guard in the lobby entrance
Floor Plans
- PDF Document: 1st Floor – East
- PDF Document: 1st Floor – West
- PDF Document: 2nd – 6th Floors – East
- PDF Document: 2nd – 6th Floors – West
- PDF Document: Terrace Level
Virtual Room Renderings
Rogers House
Location: 3506 Greenway, Baltimore MD 21218
Capacity: approx. 21
Accommodations: Doubles and Singles in a corridor-style building
Rogers House accommodates 20 students and one staff member. There are 12 singles and 4 double rooms. Each floor has 4-6 rooms, a large common lounge, kitchen, and flat-screen TV.
Floorplans
- PDF Document: First Floor
- PDF Document: Second Floor
- PDF Document: Third Floor
- PDF Document: Fourth Floor
Virtual Room Renderings
Scott-Bates Commons (formerly Charles Commons)
Location: 3301 N. Charles St., Baltimore, MD 21218
Capacity: approx. 600
Accommodations: Two and four-person suites, all single rooms; air-conditioned building
Scott-Bates Commons (formerly Charles Commons), completed in the Fall of 2006, is comprised of two buildings connected by a glass bridge and offers the widest variety of amenities in campus housing. Designed to be a hub of student life, just over 600 residents enjoy suite-style living within fully furnished two or four-person units
Every resident has their own private room and shares a kitchenette with their suitemates. All four-person and most two-person suites also include a furnished living room. Within two-person suites, residents share one bathroom and within four-person suites, residents share two bathrooms in the unit. Each two-person suite is equipped with a small kitchenette which has a compact refrigerator, sink, and two stovetop burners. Four-person suites have the same amenities with the bonus of a full-sized rather than compact refrigerator.
Residents in each wing share a common lounge equipped with comfortable chairs, couches, and a color TV with cable. A security officer is on duty 24 hours a day, 7 days a week on the third-floor bridge between the two buildings. All residents must pass through security turnstiles in order to access the residential floors of the buildings. Guests must sign in and be escorted into the building by a resident host. The Scott-Bates Common’s mailroom is conveniently located just inside the entrance of the Charles Building.
Scott-Bates Commons also features its own dining facility which offers a variety of food options. Outfitted with comfortable seating, a two-sided fireplace, and a small performance stage it is our premier dining facility.
Both buildings within the Commons offer a 9-month contract. All utilities are included and Scott-Bates Commons residents are required to have a meal plan.
Additional Features
- Cable ready and internet accessible rooms
- A game room featuring a ping-pong table, and Wii game consoles
- A fitness room
- Laundry facilities
- Meeting spaces, reservable for programs and activities sponsored by student groups
- A computer cluster with computers and printers
- Barnes and Noble Booksellers – University Bookstore featuring Starbucks Coffee café.
- A faculty member and a graduate assistant in residence
- Scott-Bates Commons Mailroom
- A community kitchen
- Group study lounge and private study rooms
- Music Rooms
Floorplans
- PDF Document: Charles St. Side 4th Floor
- PDF Document: Charles St. Side 5-12th Floors
- PDF Document: St. Paul Side 4th Floor North
- PDF Document: St. Paul Side 4th Floor South
- PDF Document: St. Paul Side 5-12th Floors North
- PDF Document: St. Paul Side 5-10th Floors South
Virtual Room Renderings
Rates
PDF Document: Click here to view 2024-2025 rates.
PDF Document: Click here to view 2025-2026 Housing Rates.
For Dining rates, please visit Meal Plans.
For housing questions, please reach out to Housing Operations at [email protected].
For meal plan questions, please reach out to Hopkins Dining at [email protected].
Admissions YouTube Channel
Learn more about the residential experience, and get a sneak peek inside some of our residence halls and apartments, with our Residence Tours YouTube playlist.

